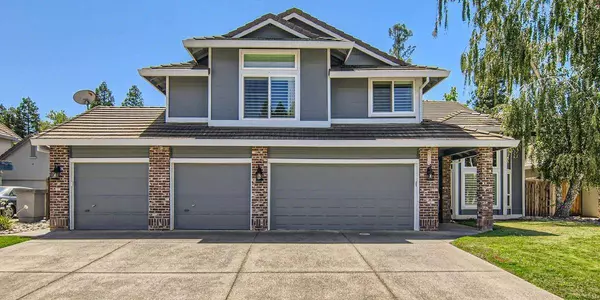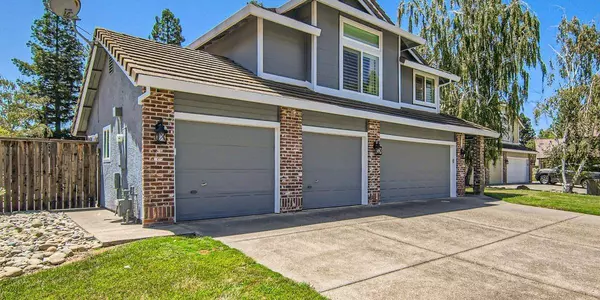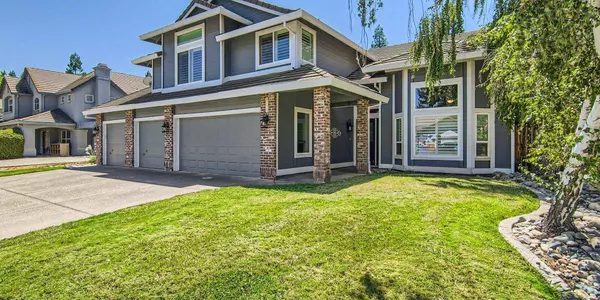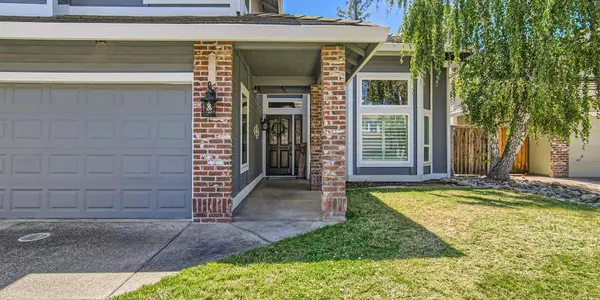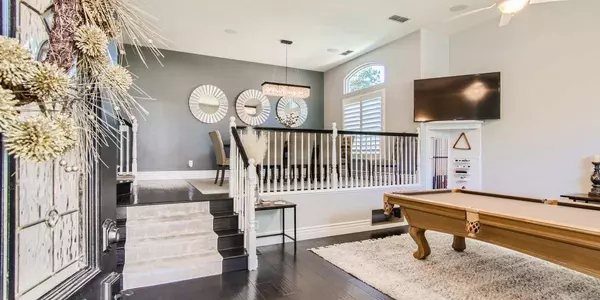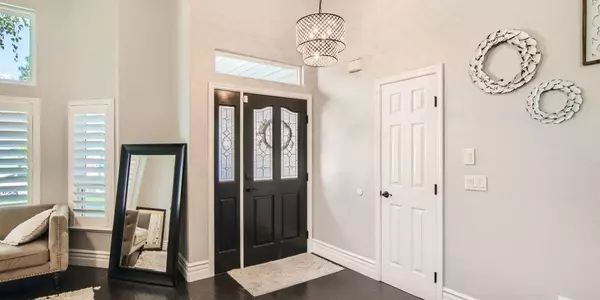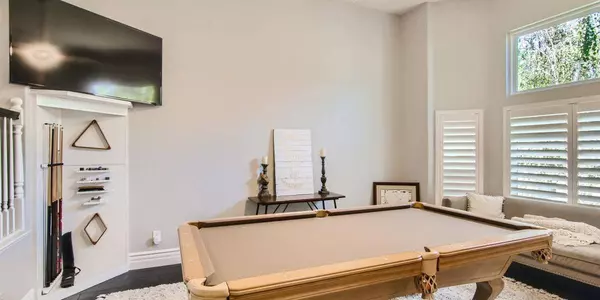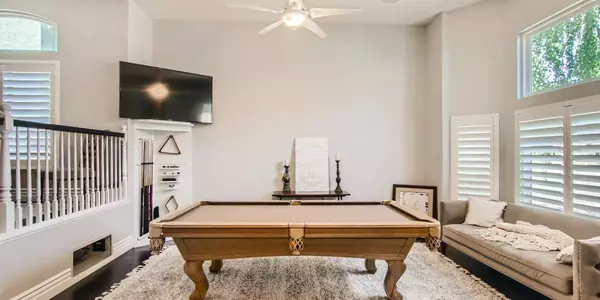
GALLERY
PROPERTY DETAIL
Key Details
Sold Price $872,500
Property Type Single Family Home
Sub Type Single Family Residence
Listing Status Sold
Purchase Type For Sale
Square Footage 2, 504 sqft
Price per Sqft $348
Subdivision Waterman Meadows
MLS Listing ID 223074839
Sold Date 09/15/23
Bedrooms 4
Full Baths 3
HOA Y/N No
Year Built 1994
Lot Size 10,071 Sqft
Acres 0.2312
Property Sub-Type Single Family Residence
Source MLS Metrolist
Location
State CA
County Sacramento
Area 10624
Direction From Elk Grove Blvd or Bond Road, turn on Waterman, Turn on Rancho Drive, Right on Cupertino and Left on Bella Vista Place.
Rooms
Guest Accommodations No
Living Room Cathedral/Vaulted
Dining Room Breakfast Nook, Dining Bar, Dining/Family Combo, Formal Area
Kitchen Pantry Closet, Granite Counter
Building
Lot Description Auto Sprinkler F&R, Cul-De-Sac, Shape Regular, Street Lights, Landscape Back, Landscape Front
Story 3
Foundation Raised, Slab
Sewer Public Sewer
Water Public
Level or Stories ThreeOrMore
Interior
Interior Features Cathedral Ceiling
Heating Central
Cooling Central
Flooring Carpet, Laminate, Vinyl, Wood
Fireplaces Number 1
Fireplaces Type Brick, Gas Log
Appliance Built-In Electric Oven, Gas Cook Top, Dishwasher, Disposal, Microwave, Plumbed For Ice Maker, Warming Drawer
Laundry Cabinets, Gas Hook-Up, Inside Area
Exterior
Parking Features Attached, RV Possible, Garage Door Opener, Garage Facing Front
Garage Spaces 4.0
Fence Back Yard
Pool Built-In
Utilities Available Cable Available, Public, Natural Gas Connected
Roof Type Tile
Porch Covered Patio
Private Pool Yes
Schools
Elementary Schools Elk Grove Unified
Middle Schools Elk Grove Unified
High Schools Elk Grove Unified
School District Sacramento
Others
Senior Community No
Tax ID 127-0440-027-0000
Special Listing Condition None
SIMILAR HOMES FOR SALE
Check for similar Single Family Homes at price around $872,500 in Elk Grove,CA

Pending
$535,000
8481 Water Poppy WAY, Elk Grove, CA 95624
Listed by Foundation Real Estate3 Beds 2 Baths 1,476 SqFt
Active
$480,000
8865 halverson, Elk Grove, CA 95624
Listed by Realty Connect Services3 Beds 2 Baths 1,176 SqFt
Hold
$725,000
9404 Red Spruce WAY, Elk Grove, CA 95624
Listed by Windermere Signature Properties Roseville/Granite Bay5 Beds 3 Baths 2,555 SqFt
CONTACT


