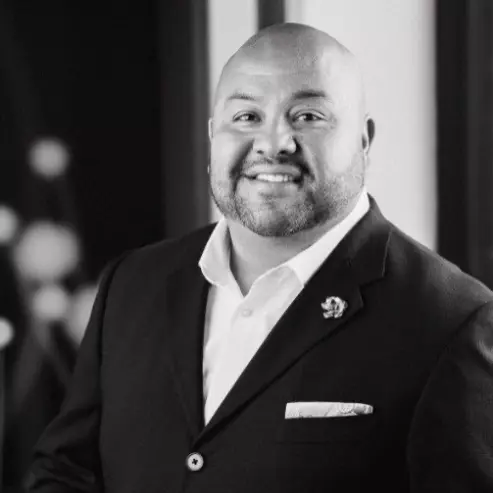
3025 Ferncliff WAY El Dorado Hills, CA 95762
3 Beds
3 Baths
2,404 SqFt
UPDATED:
11/11/2024 02:50 AM
Key Details
Property Type Single Family Home
Sub Type Single Family Residence
Listing Status Pending
Purchase Type For Sale
Square Footage 2,404 sqft
Price per Sqft $353
Subdivision Blackstone
MLS Listing ID 224124741
Bedrooms 3
Full Baths 3
HOA Fees $165/mo
HOA Y/N Yes
Originating Board MLS Metrolist
Year Built 2014
Lot Size 8,712 Sqft
Acres 0.2
Property Description
Location
State CA
County El Dorado
Area 12602
Direction Hwy. 50 to El Dorado Hills Blvd. / Latrobe Rd. exit Latrobe Rd. south - continue on El Dorado Hills Blvd./Latrobe Rd south to Clubview Pkwy (Left) - Rosecrest Way (Left) through gate - left @ Rosecrest to Ferncliff (right)-subject property on right
Rooms
Living Room Great Room
Dining Room Dining Bar, Formal Area
Kitchen Pantry Cabinet, Pantry Closet, Granite Counter, Slab Counter, Island w/Sink
Interior
Heating Central, MultiZone, Natural Gas
Cooling Ceiling Fan(s), Central, MultiZone
Flooring Simulated Wood, Tile
Window Features Low E Glass Full
Laundry Cabinets, Ground Floor, Inside Room
Exterior
Garage Attached, Garage Facing Front
Garage Spaces 2.0
Pool Built-In, Common Facility
Utilities Available Cable Available, Public, Solar, Underground Utilities, Internet Available, Natural Gas Connected
Amenities Available Barbeque, Playground, Pool, Clubhouse, Rec Room w/Fireplace, Recreation Facilities, Exercise Room, Spa/Hot Tub, Trails, Gym, Park
Roof Type Tile
Topography Snow Line Below,Level,Lot Sloped
Porch Front Porch, Back Porch, Covered Patio, Uncovered Patio
Private Pool Yes
Building
Lot Description Auto Sprinkler F&R, Close to Clubhouse, Curb(s)/Gutter(s), Gated Community, Low Maintenance
Story 1
Foundation Concrete, Slab
Builder Name Standard Pacific Homes
Sewer Public Sewer
Water Water District, Public
Schools
Elementary Schools Buckeye Union
Middle Schools Buckeye Union
High Schools El Dorado Union High
School District El Dorado
Others
HOA Fee Include Security, Pool
Senior Community No
Tax ID 118-380-055-000
Special Listing Condition None

GET MORE INFORMATION






