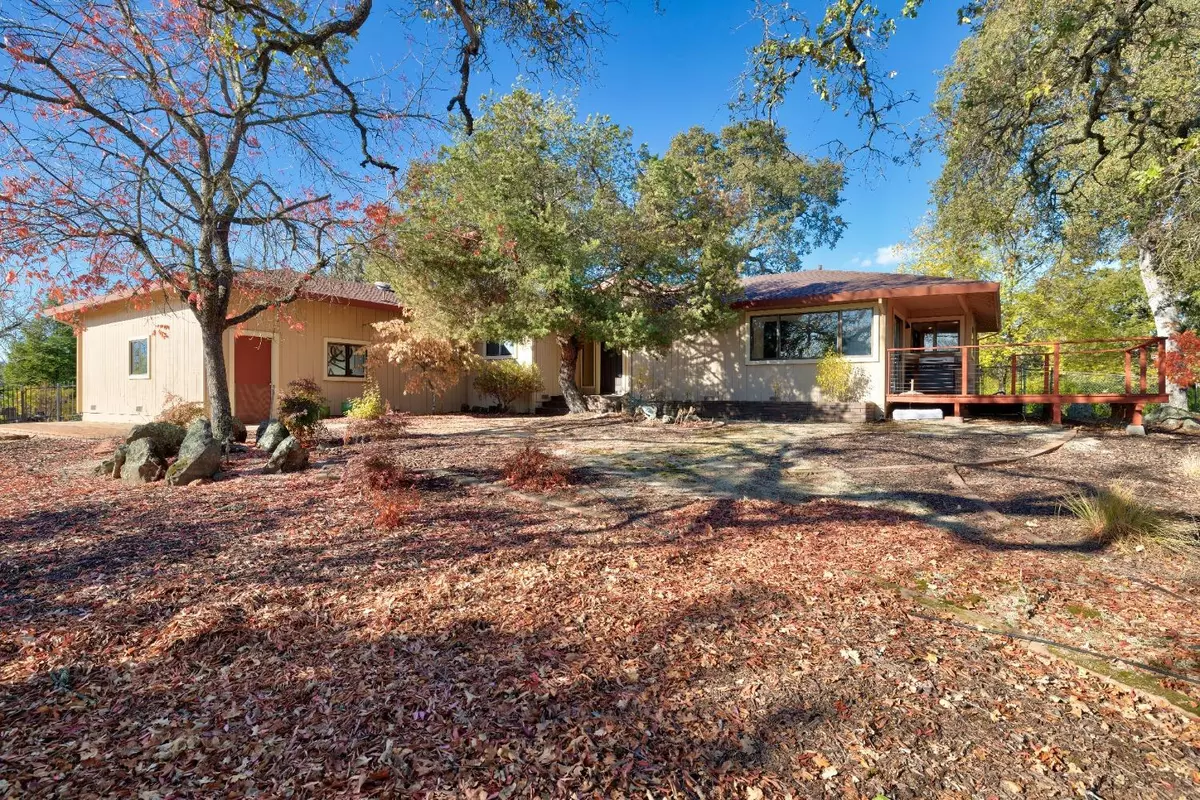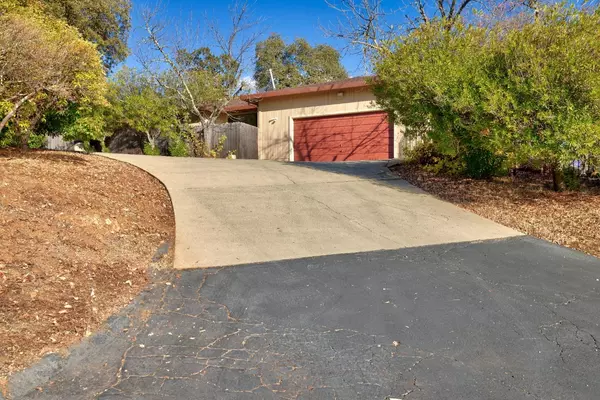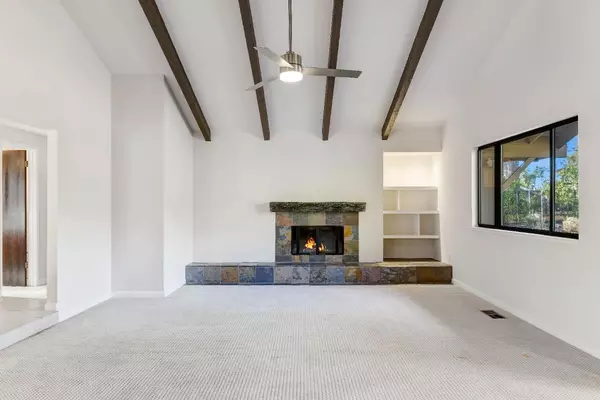
3921 Archwood RD Cameron Park, CA 95682
2 Beds
2 Baths
2,010 SqFt
OPEN HOUSE
Sat Nov 23, 11:00am - 2:00pm
UPDATED:
11/21/2024 09:54 PM
Key Details
Property Type Single Family Home
Sub Type Single Family Residence
Listing Status Active
Purchase Type For Sale
Square Footage 2,010 sqft
Price per Sqft $315
MLS Listing ID 224127407
Bedrooms 2
Full Baths 2
HOA Y/N No
Originating Board MLS Metrolist
Year Built 1979
Lot Size 0.470 Acres
Acres 0.47
Property Description
Location
State CA
County El Dorado
Area 12601
Direction Cambridge to Country club to Archwood
Rooms
Master Bathroom Shower Stall(s), Double Sinks, Granite
Master Bedroom Ground Floor, Walk-In Closet
Living Room Great Room, Open Beam Ceiling
Dining Room Dining/Living Combo
Kitchen Breakfast Area, Granite Counter
Interior
Interior Features Storage Area(s), Open Beam Ceiling
Heating Propane
Cooling Ceiling Fan(s), Central, Whole House Fan
Flooring Carpet, Tile
Fireplaces Number 1
Fireplaces Type Living Room, Stone, Wood Burning
Window Features Caulked/Sealed,Dual Pane Full
Appliance Built-In Electric Oven, Built-In Gas Range, Dishwasher, Disposal, Microwave
Laundry Gas Hook-Up, In Garage
Exterior
Exterior Feature Balcony, Covered Courtyard, Dog Run, Entry Gate
Garage RV Possible, Uncovered Parking Spaces 2+
Garage Spaces 2.0
Fence Back Yard, Chain Link
Utilities Available Cable Available, Cable Connected, Generator, Internet Available
View Hills, Woods
Roof Type Composition
Topography Hillside,Level
Porch Covered Patio
Private Pool No
Building
Lot Description Corner, Private, Stream Year Round, Landscape Back, Landscape Front, Landscape Misc
Story 1
Foundation Raised
Sewer Public Sewer
Water Public
Architectural Style Ranch
Schools
Elementary Schools Buckeye Union
Middle Schools Buckeye Union
High Schools El Dorado Union High
School District El Dorado
Others
Senior Community No
Tax ID 082-232-001-000
Special Listing Condition None
Pets Description Yes

GET MORE INFORMATION






