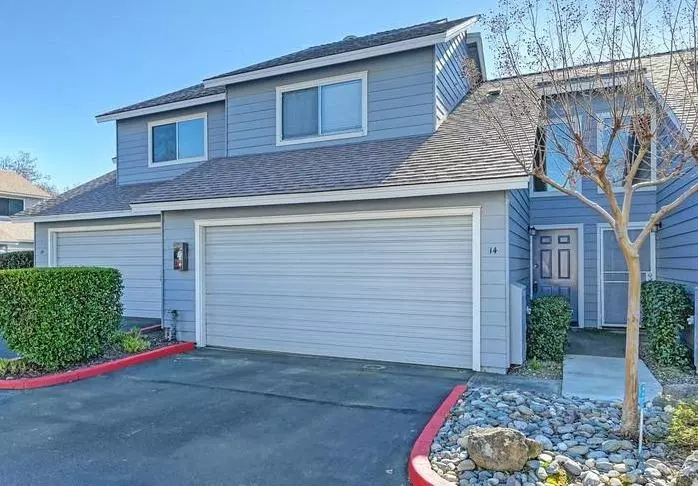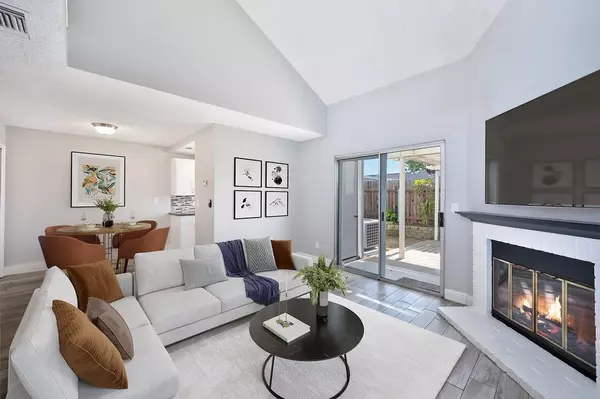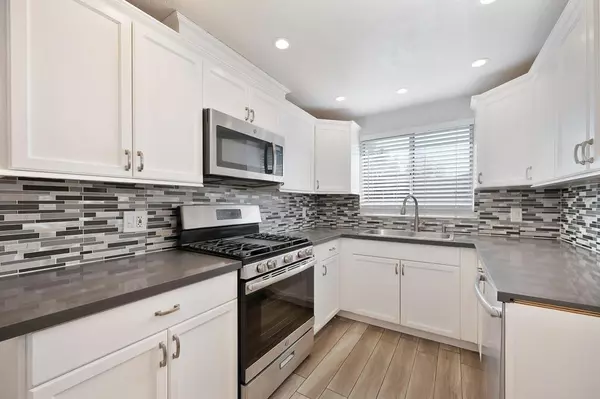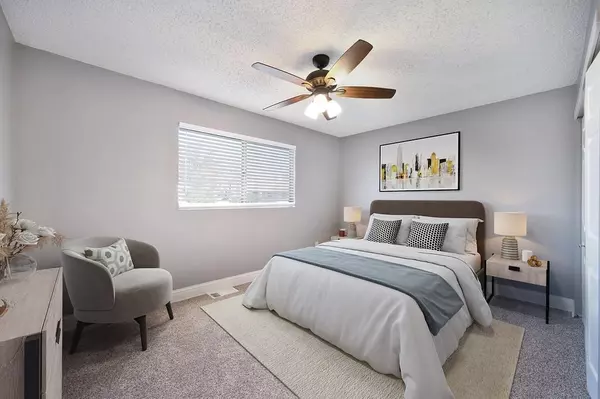1675 Vernon #14 Roseville, CA 95678
2 Beds
2 Baths
990 SqFt
UPDATED:
02/01/2025 08:58 PM
Key Details
Property Type Townhouse
Sub Type Townhouse
Listing Status Active
Purchase Type For Sale
Square Footage 990 sqft
Price per Sqft $353
Subdivision Cirby Woods
MLS Listing ID 225007226
Bedrooms 2
Full Baths 1
HOA Fees $266/mo
HOA Y/N Yes
Originating Board MLS Metrolist
Year Built 1986
Lot Size 1,494 Sqft
Acres 0.0343
Property Description
Location
State CA
County Placer
Area 12678
Direction Vernon St to Cirby Woods. Unit on right hand side across from mailboxes
Rooms
Guest Accommodations No
Master Bedroom 0x0 Closet
Bedroom 2 0x0
Bedroom 3 0x0
Bedroom 4 0x0
Living Room 0x0 Cathedral/Vaulted
Dining Room 0x0 Formal Area
Kitchen 0x0 Quartz Counter
Family Room 0x0
Interior
Interior Features Cathedral Ceiling
Heating Central
Cooling Central
Flooring Carpet, Tile
Fireplaces Number 1
Fireplaces Type Living Room, Gas Piped
Appliance Free Standing Gas Range, Dishwasher, Disposal, Microwave
Laundry Ground Floor, In Kitchen
Exterior
Parking Features Garage Facing Front
Garage Spaces 2.0
Fence Fenced
Pool Common Facility
Utilities Available Cable Connected, Electric, Natural Gas Connected
Amenities Available Pool, Recreation Facilities
Roof Type Composition
Topography Level
Street Surface Paved
Private Pool Yes
Building
Lot Description Shape Regular
Story 2
Foundation Slab
Sewer In & Connected
Water Public
Level or Stories Two
Schools
Elementary Schools Roseville City
Middle Schools Roseville City
High Schools Roseville Joint
School District Placer
Others
HOA Fee Include MaintenanceExterior, MaintenanceGrounds, Trash
Senior Community No
Restrictions Rental(s),Signs
Tax ID 472-390-014-000
Special Listing Condition Offer As Is






