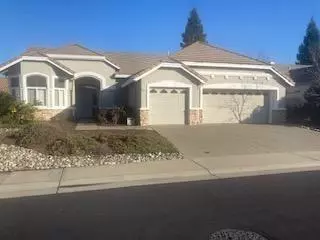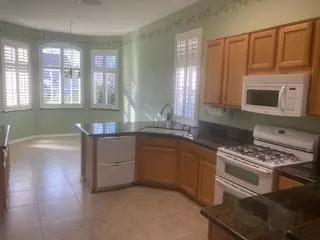7040 Hayride LN Roseville, CA 95747
3 Beds
2 Baths
1,869 SqFt
UPDATED:
02/01/2025 05:02 PM
Key Details
Property Type Single Family Home
Sub Type Single Family Residence
Listing Status Active
Purchase Type For Sale
Square Footage 1,869 sqft
Price per Sqft $339
MLS Listing ID 225011043
Bedrooms 3
Full Baths 2
HOA Fees $639/qua
HOA Y/N Yes
Originating Board MLS Metrolist
Year Built 1999
Lot Size 6,641 Sqft
Acres 0.1525
Property Description
Location
State CA
County Placer
Area 12747
Direction Blue Oaks Blvd to Del Webb Blvd. Take the first street on you left which is Buggy Whip. Follow to Hayride on your right.
Rooms
Guest Accommodations No
Master Bathroom Shower Stall(s), Double Sinks, Granite, Walk-In Closet, Window
Master Bedroom 0x0 Walk-In Closet
Bedroom 2 0x0
Bedroom 3 0x0
Bedroom 4 0x0
Living Room 0x0 Great Room
Dining Room 0x0 Space in Kitchen, Dining/Living Combo
Kitchen 0x0 Breakfast Area, Pantry Closet, Granite Counter, Island w/Sink
Family Room 0x0
Interior
Heating Central, Gas, Hot Water, Natural Gas
Cooling Ceiling Fan(s), Central
Flooring Laminate
Window Features Window Coverings
Appliance Built-In Gas Oven, Built-In Gas Range, Gas Water Heater, Dishwasher, Disposal
Laundry Sink, Gas Hook-Up, Hookups Only, Inside Room
Exterior
Parking Features 24'+ Deep Garage, Attached, Garage Door Opener
Garage Spaces 3.0
Fence Back Yard, Fenced, Wood, Full
Utilities Available Cable Available, Public, Electric, Underground Utilities, Natural Gas Connected
Amenities Available Pool, Clubhouse, Putting Green(s), Recreation Facilities
Roof Type Tile
Topography Level
Street Surface Paved
Porch Covered Patio
Private Pool No
Building
Lot Description Auto Sprinkler F&R, Curb(s)/Gutter(s), Shape Regular, Landscape Back, Landscape Front
Story 1
Foundation Slab
Sewer In & Connected
Water Meter on Site, Public
Architectural Style Contemporary
Schools
Elementary Schools Roseville City
Middle Schools Roseville City
High Schools Roseville Joint
School District Placer
Others
HOA Fee Include Pool
Senior Community Yes
Restrictions Age Restrictions
Tax ID 479-250-046-000
Special Listing Condition None
Pets Allowed Yes






