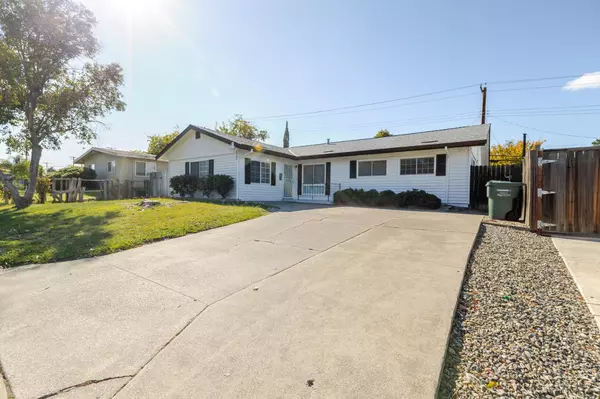
6505 Stoneman DR North Highlands, CA 95660
4 Beds
2 Baths
1,532 SqFt
Open House
Sat Nov 01, 12:00pm - 2:00pm
Sun Nov 02, 2:00pm - 4:00pm
UPDATED:
Key Details
Property Type Single Family Home
Sub Type Single Family Residence
Listing Status Active
Purchase Type For Sale
Square Footage 1,532 sqft
Price per Sqft $264
MLS Listing ID 225138680
Bedrooms 4
Full Baths 2
HOA Y/N No
Year Built 1965
Lot Size 6,098 Sqft
Acres 0.14
Property Sub-Type Single Family Residence
Source MLS Metrolist
Property Description
Location
State CA
County Sacramento
Area 10660
Direction Don Julio Blvd to Stoneman, on left side 6505.
Rooms
Guest Accommodations No
Living Room Cathedral/Vaulted, Great Room, Open Beam Ceiling
Dining Room Space in Kitchen
Kitchen Stone Counter
Interior
Interior Features Cathedral Ceiling
Heating Central
Cooling Ceiling Fan(s), Central
Flooring Carpet, Laminate, Tile
Appliance Free Standing Gas Range, Gas Water Heater, Hood Over Range
Laundry In Kitchen, Inside Area, Other
Exterior
Parking Features No Garage, Uncovered Parking Spaces 2+
Fence Back Yard
Utilities Available Cable Available, Public, Electric, Natural Gas Connected
Roof Type Composition
Porch Front Porch, Covered Patio
Private Pool No
Building
Lot Description Street Lights
Story 1
Foundation Slab
Sewer Public Sewer
Water Public
Architectural Style Ranch
Schools
Elementary Schools Twin Rivers Unified
Middle Schools Twin Rivers Unified
High Schools Twin Rivers Unified
School District Sacramento
Others
Senior Community No
Tax ID 217-0162-012-0000
Special Listing Condition Trust

GET MORE INFORMATION






