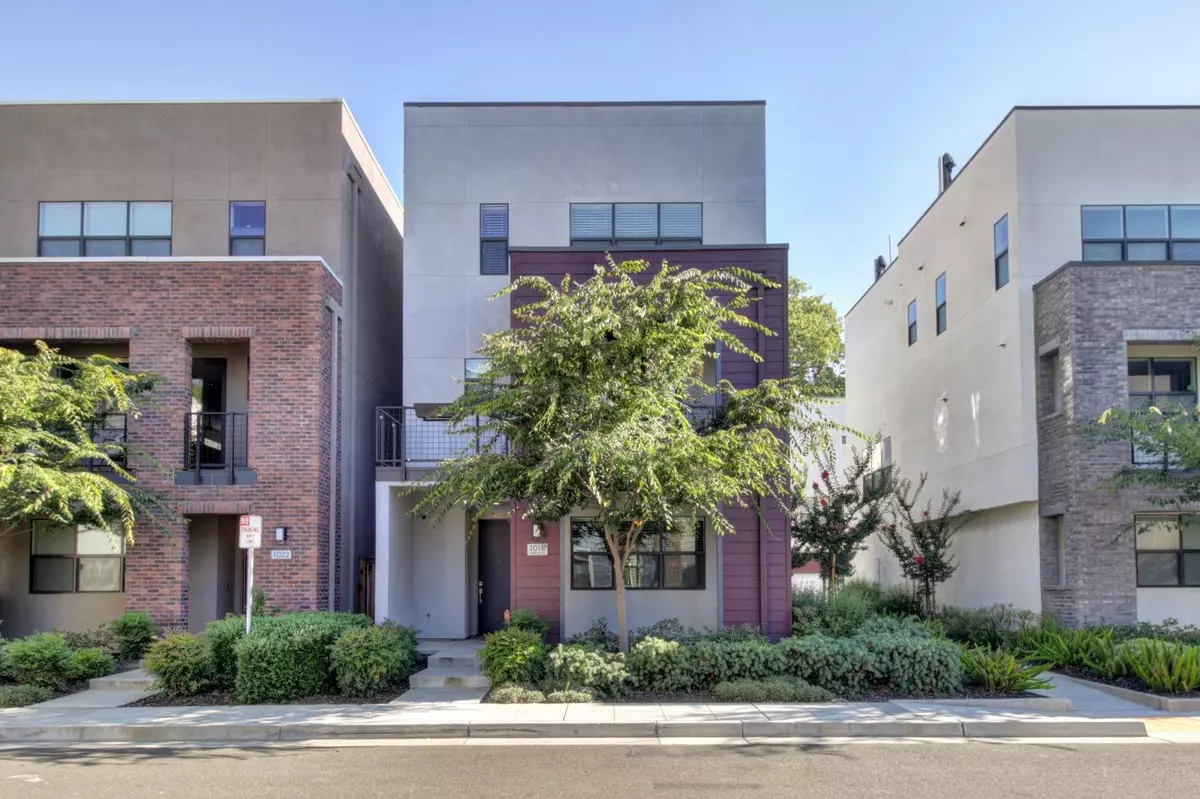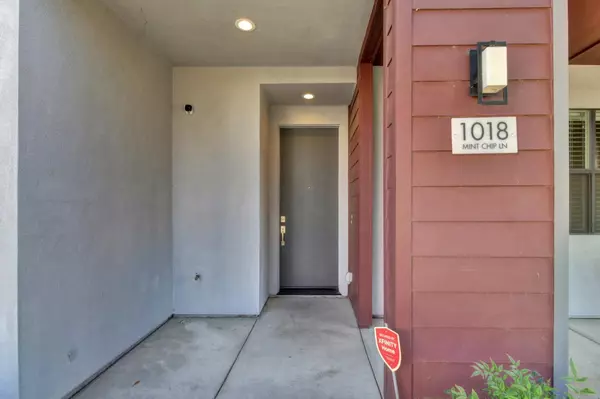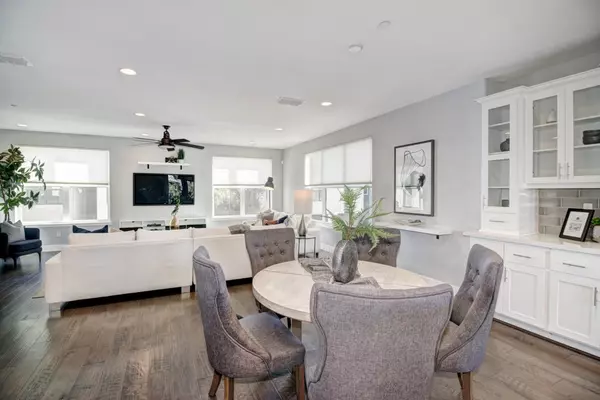$875,000
For more information regarding the value of a property, please contact us for a free consultation.
1018 Mint Chip LN Sacramento, CA 95814
3 Beds
4 Baths
2,349 SqFt
Key Details
Sold Price $875,000
Property Type Single Family Home
Sub Type Single Family Residence
Listing Status Sold
Purchase Type For Sale
Square Footage 2,349 sqft
Price per Sqft $372
Subdivision The Creamery
MLS Listing ID 223069549
Sold Date 09/28/23
Bedrooms 3
Full Baths 3
HOA Fees $137/mo
HOA Y/N Yes
Originating Board MLS Metrolist
Year Built 2018
Lot Size 2,666 Sqft
Acres 0.0612
Property Description
This is an outstanding opportunity situated in the sought-after Creamery community! The home boasts unique urban architecture, featuring numerous upgrades and energy-efficient elements. The great room is simply breathtaking, adorned with large windows that bathe the interior in natural light, and the open floor plan adds to its appeal. An impressive rooftop patio awaits, offering a 360-degree panoramic view of the city and comes equipped with plumbing for an outdoor kitchen. Additionally, there's a charming balcony off the kitchen overlooking a delightful paseo. The gourmet kitchen is a chef's dream, filled with delightful touches like concealed hinges and glass displays. The master bedroom is equally impressive, featuring a walk-in closet with organizers, a spacious soaking tub, and dual sinks. For added living space, there's a loft area at the top of the stairs. Washer, dryer, and fridge are included for your convenience, and there's even a handy storage area built in under the stairs. This home is in impeccable condition and surpasses the charm of new constructions. Be sure to explore the captivating 3D tour. Don't let this special home slip through your fingers!
Location
State CA
County Sacramento
Area 10814
Direction 12th St south. Rt on D St. Rt. on 11st to Mint Chip
Rooms
Guest Accommodations No
Master Bathroom Shower Stall(s), Tub
Master Bedroom Walk-In Closet
Living Room Great Room
Dining Room Dining/Family Combo
Kitchen Pantry Closet, Island, Stone Counter
Interior
Heating Central
Cooling Ceiling Fan(s), Central
Flooring Carpet, Laminate, Tile
Appliance Free Standing Gas Oven, Gas Cook Top, Hood Over Range, Dishwasher, Disposal, Microwave, Plumbed For Ice Maker, Tankless Water Heater, ENERGY STAR Qualified Appliances
Laundry Inside Area
Exterior
Parking Features Garage Door Opener, Garage Facing Rear
Garage Spaces 2.0
Utilities Available Cable Available, Natural Gas Connected
Amenities Available Dog Park, Other
Roof Type Flat
Private Pool No
Building
Lot Description Curb(s)/Gutter(s)
Story 3
Foundation Slab
Builder Name Blackpine
Sewer Public Sewer
Water Public
Architectural Style Modern/High Tech, Contemporary
Schools
Elementary Schools Sacramento Unified
Middle Schools Sacramento Unified
High Schools Sacramento Unified
School District Sacramento
Others
HOA Fee Include MaintenanceGrounds
Senior Community No
Tax ID 002-0220-014-0000
Special Listing Condition None
Read Less
Want to know what your home might be worth? Contact us for a FREE valuation!

Our team is ready to help you sell your home for the highest possible price ASAP

Bought with House Real Estate





