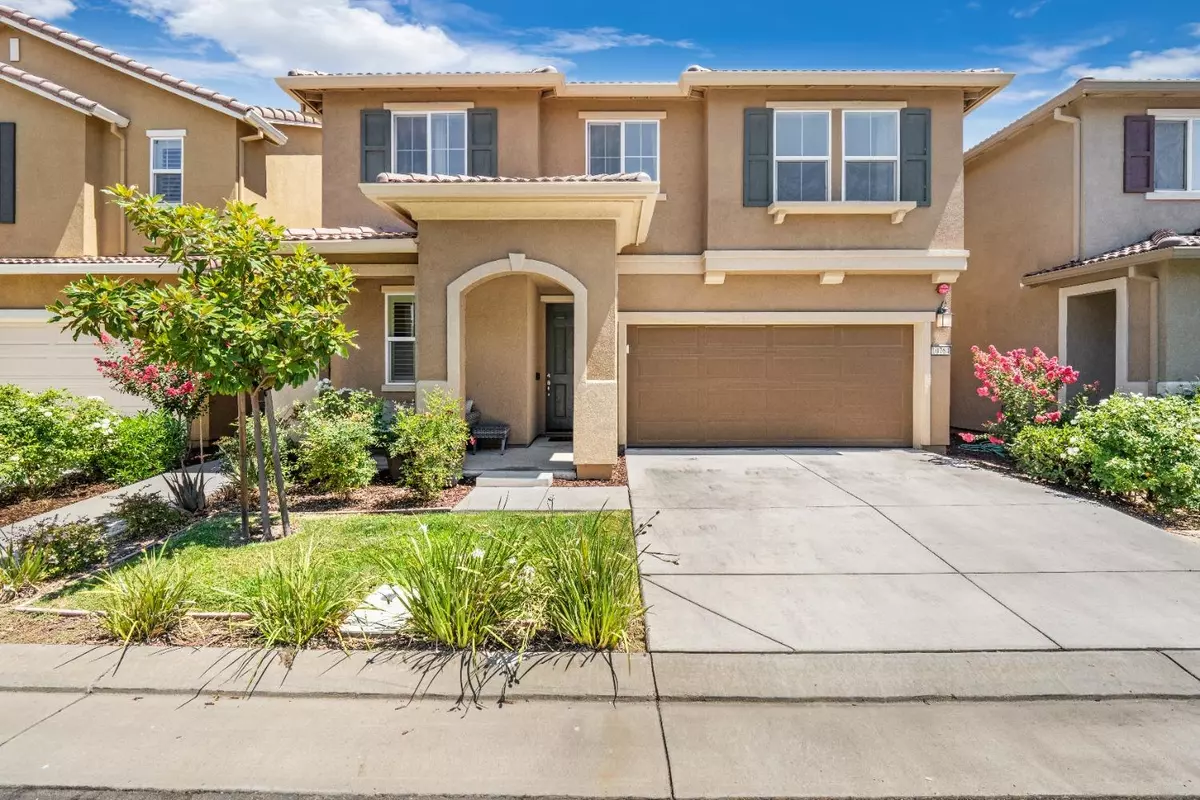$535,000
For more information regarding the value of a property, please contact us for a free consultation.
10764 Rovigo WAY Stockton, CA 95209
3 Beds
3 Baths
2,229 SqFt
Key Details
Sold Price $535,000
Property Type Single Family Home
Sub Type Single Family Residence
Listing Status Sold
Purchase Type For Sale
Square Footage 2,229 sqft
Price per Sqft $240
Subdivision Destinations
MLS Listing ID 224088372
Sold Date 10/08/24
Bedrooms 3
Full Baths 2
HOA Fees $170/mo
HOA Y/N Yes
Originating Board MLS Metrolist
Year Built 2020
Lot Size 2,561 Sqft
Acres 0.0588
Lot Dimensions 2561
Property Description
Welcome to this charming two-story home, nestled within the prestigious gated community of Destinations. Offering a perfect blend of comfort and modern living, this 4-year-old residence boasts 2,229 square feet of well-designed space, featuring 3 bedrooms and 2.5 baths.Upon entry, you'll find a versatile room on the left, ideal for a home office or game room. This space is enhanced by a stylish barn door, providing both aesthetic appeal and privacy. The open floor plan seamlessly connects the living, dining, and kitchen areas, creating a warm and inviting atmosphere for gatherings with family and friends. One of the home's standout features is the attention to detail in the flooring. The combination of elegant upgraded kitchen cabinets with soft-close drawers and doors, stainless steel appliances, vinyl plank flooring, and plush carpets in the bedrooms ensures comfort. Additionally, the home comes with an owned water softener, and solar leased. All bedrooms are located on the second floor, along with a spacious loft. The luxurious master suite includes soaking tub, double sinks, and a walk-in closet. The community HOA covers front yard maintenance, access to 2 parks, 2 pools and club amenities. Easy access to freeways, schools and shopping center. Come and see!
Location
State CA
County San Joaquin
Area 20708
Direction 8 mile to Marlette, South on Marlette, Left on Olive Grove, right at round-about, left on Belluno, right on Rovigo - home is on the left.
Rooms
Master Bathroom Shower Stall(s), Double Sinks, Soaking Tub, Tile, Quartz, Window
Master Bedroom Closet, Walk-In Closet
Living Room View
Dining Room Space in Kitchen, Dining/Living Combo
Kitchen Breakfast Area, Pantry Closet, Quartz Counter, Island w/Sink
Interior
Heating Central
Cooling Ceiling Fan(s), Central, Whole House Fan
Flooring Carpet, Tile, Vinyl
Window Features Dual Pane Full
Appliance Free Standing Gas Range, Dishwasher, Disposal, Microwave, Tankless Water Heater
Laundry Dryer Included, Electric, Gas Hook-Up, Upper Floor, Inside Area
Exterior
Garage Garage Facing Front
Garage Spaces 2.0
Fence Back Yard, Fenced, Wood
Utilities Available Cable Available, Cable Connected, Public, Solar, Electric, Internet Available, Natural Gas Connected
Amenities Available Playground, Pool, Clubhouse, Recreation Facilities
Roof Type Tile
Topography Level
Street Surface Paved
Private Pool No
Building
Lot Description Auto Sprinkler Front, Gated Community, Landscape Front
Story 2
Foundation Concrete
Sewer In & Connected, Public Sewer
Water Meter on Site, Public
Schools
Elementary Schools Lodi Unified
Middle Schools Lodi Unified
High Schools Lodi Unified
School District San Joaquin
Others
HOA Fee Include MaintenanceGrounds, Pool
Senior Community No
Restrictions Other
Tax ID 084-160-48
Special Listing Condition None
Pets Description Yes
Read Less
Want to know what your home might be worth? Contact us for a FREE valuation!

Our team is ready to help you sell your home for the highest possible price ASAP

Bought with Home Buyers Realty
GET MORE INFORMATION






